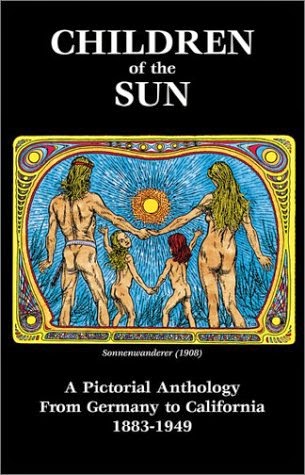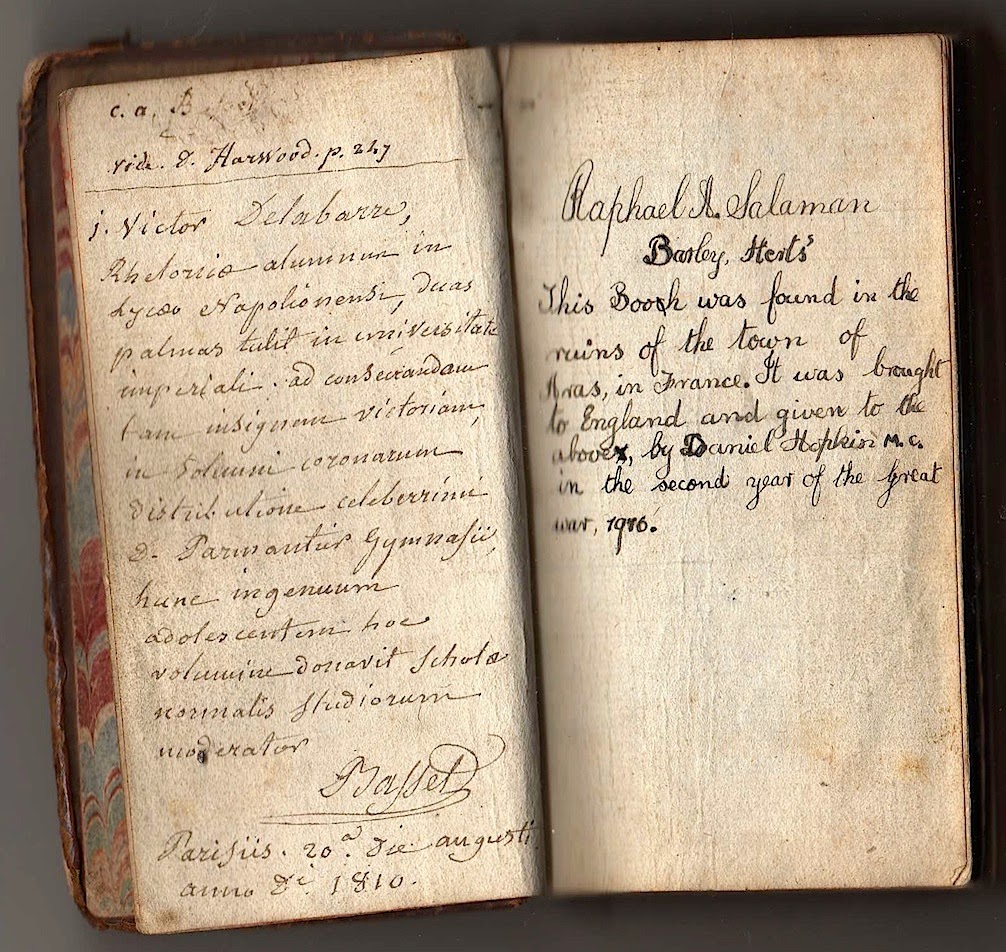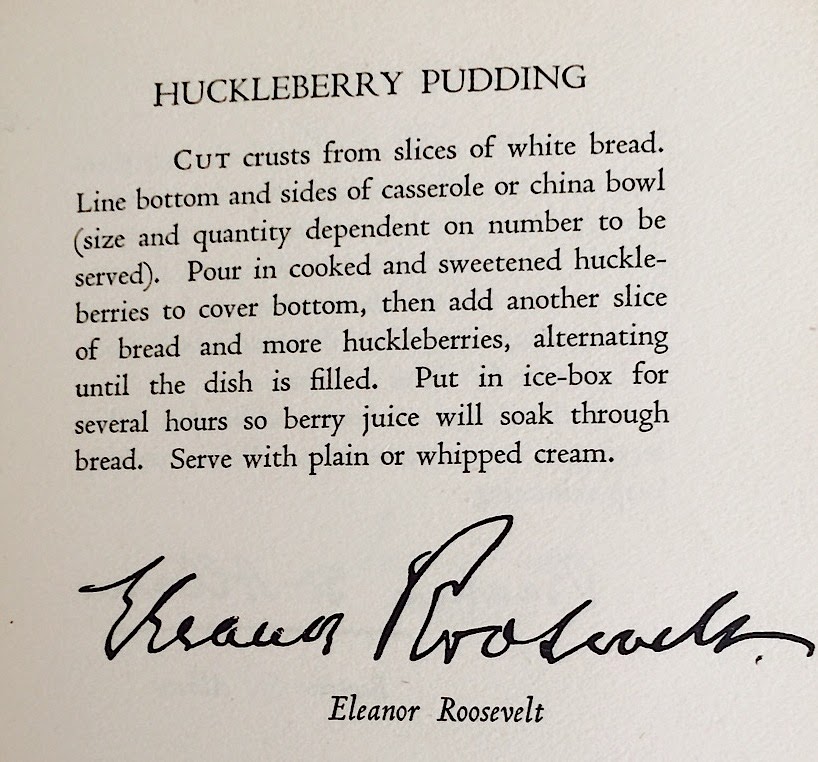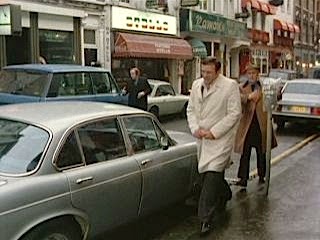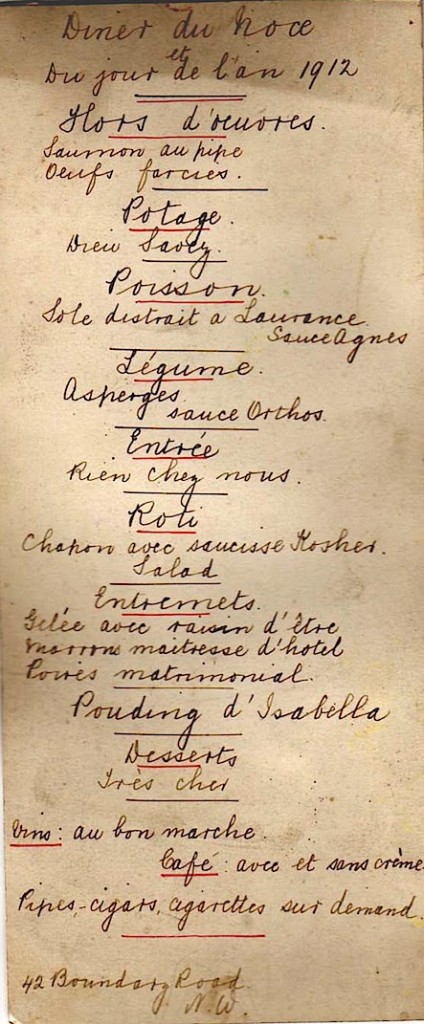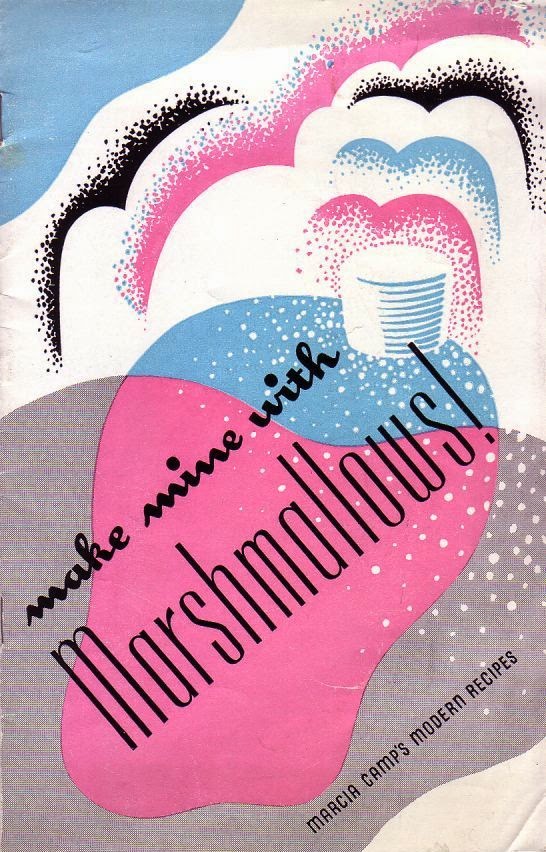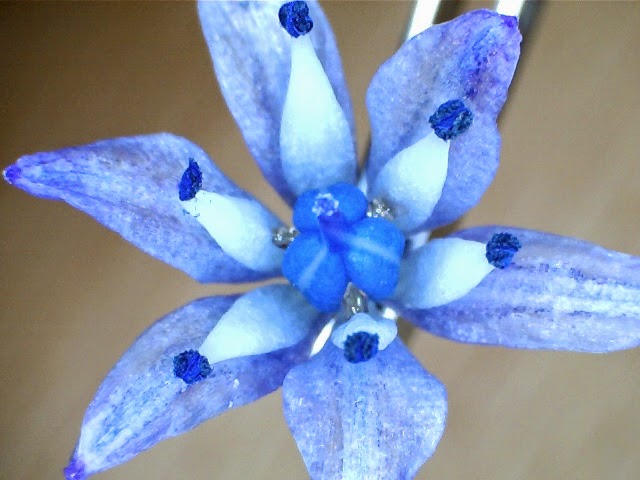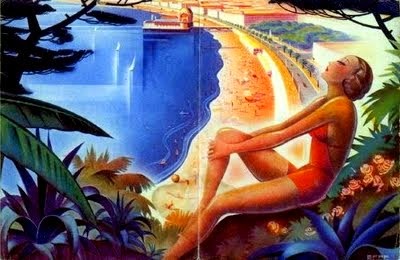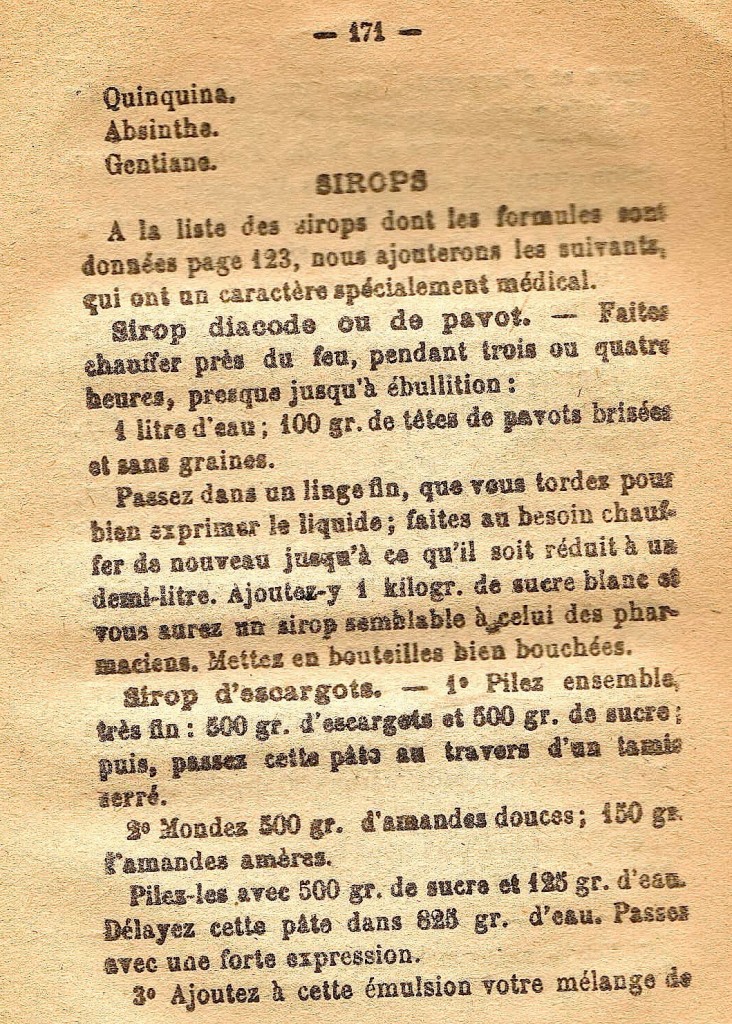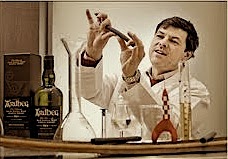Found - in Benjamin Lust's Return to nature! The true natural method of healing and living and the true salvation of the soul (Naturopath, N.Y. 1904) this advertisement for healthy food and healthy clothes. It was reprinted in Children of the Sun (Nivaria Press, Ojai, 1998) with a cover from a Fidus illustration. Benedict Lust and his fellow Naturopaths were advocates of healthy food (especially raw food) and healthy , porous 'reform' clothes, precursors to 'Aertex.' The book advertised their health underwear as being 'made of the best Maco with Chinagrass ribs …the cheapest and most practical for adherents of the Just, Kneipp and other Natural Healing Methods. The Rippenkrepp Health-Underwear holds a great deal of air, offers the best protection for colds, does not lose its porosity, does not shrink in the wash, only the linen-threads come in contact with the skin, at the same time being much more durable than the real linen.' The full page advert reads:
AMERICAN DEPOT— NATUROPATHIC HEALTH STORE
for Jungborn Articles and Supplies.
To meet the manifold wants and numerous desires of the public, I opened a "NATUROPATHIC HEALTH STORE" for "Jungborn Articles and Supplies. I shall endeavor to attend promptly to the wishes of my customers, and ask for confidence and support at such enterprise. My principle is to sell only HIGH GRADE ARTICLES of finest quality and at reasonable terms. These articles are especially recommended for the new, true and natural method of living by ADOLF JUST, Ilsenburg at the Hartz Mts., Germany.
Continue reading

